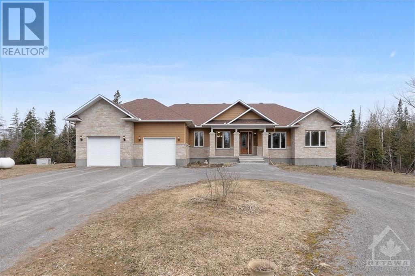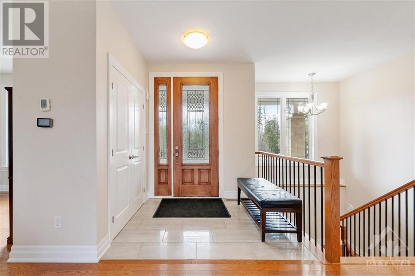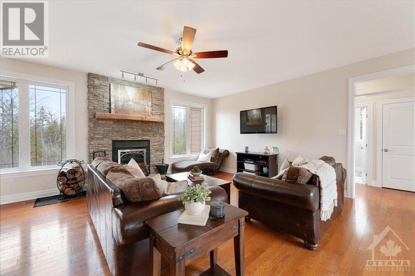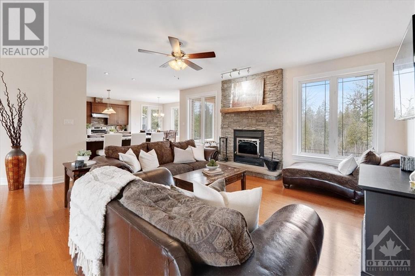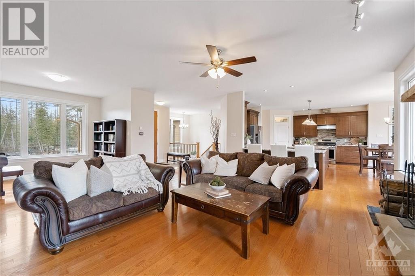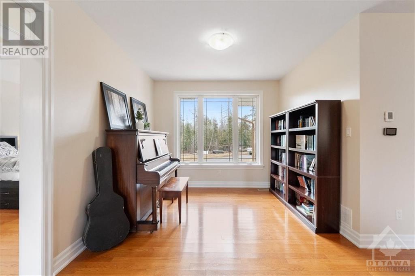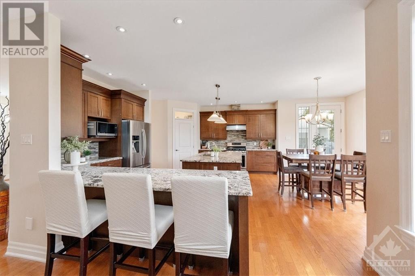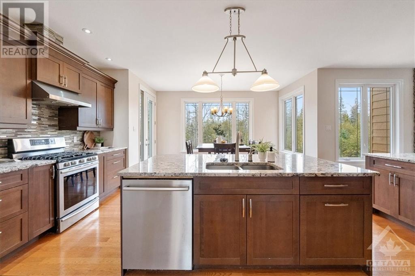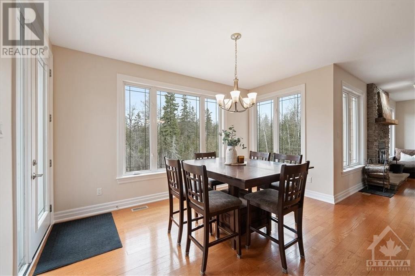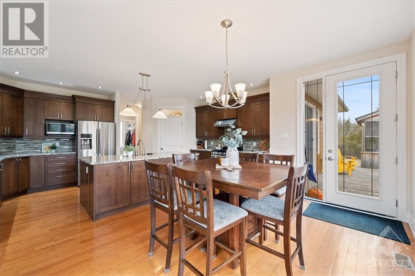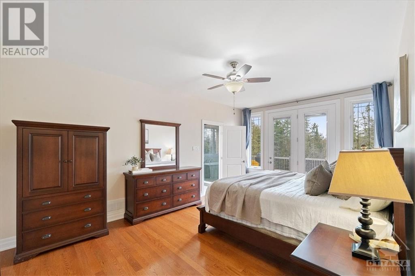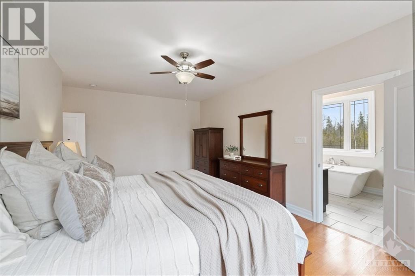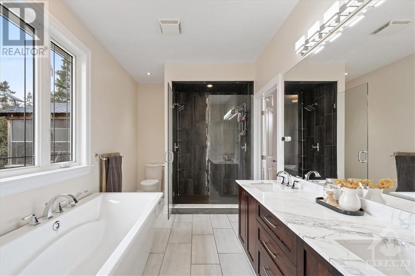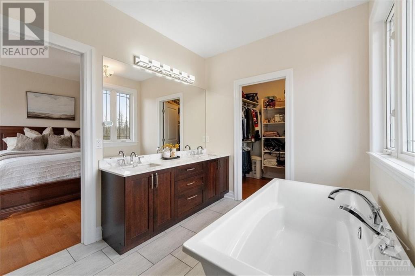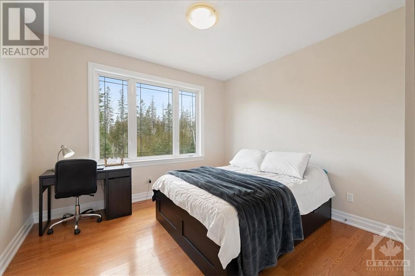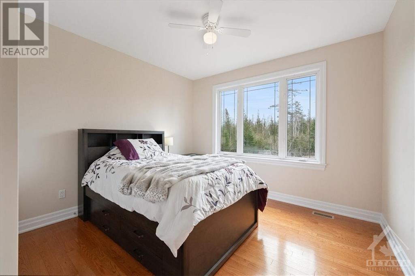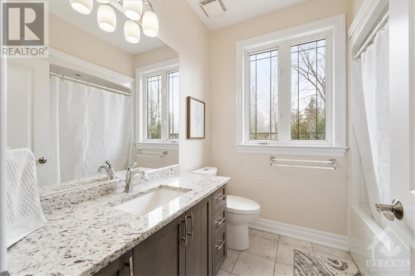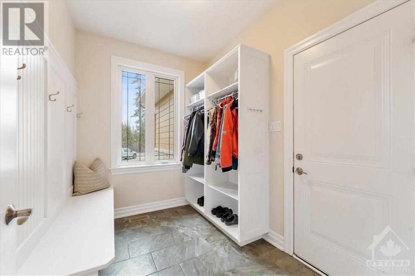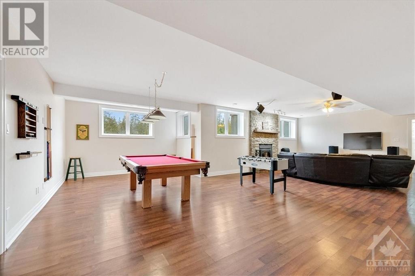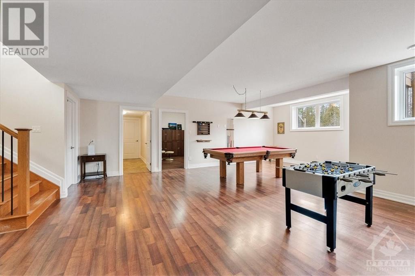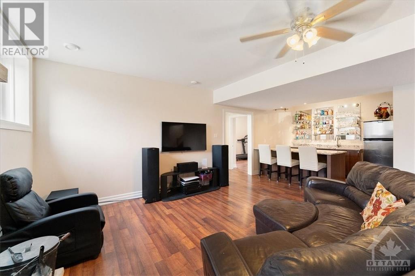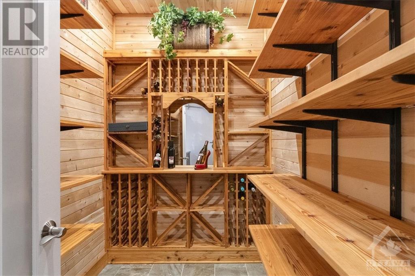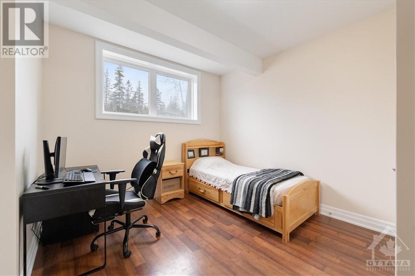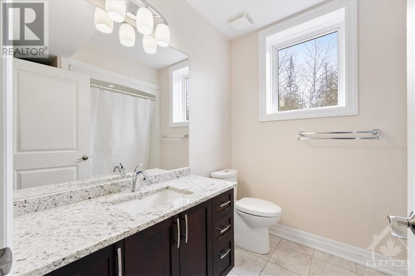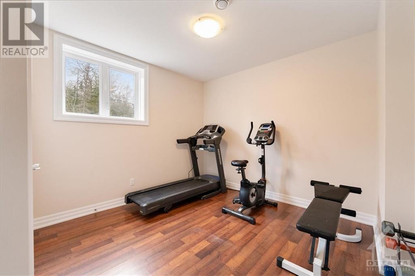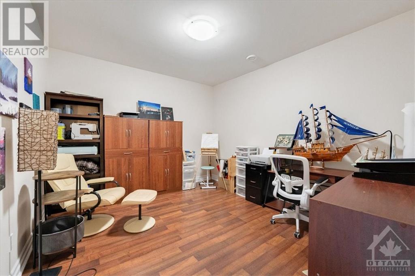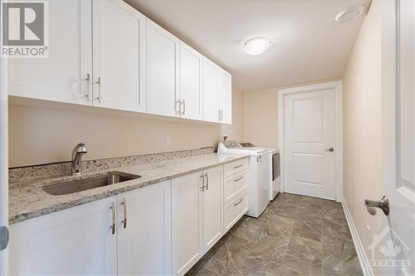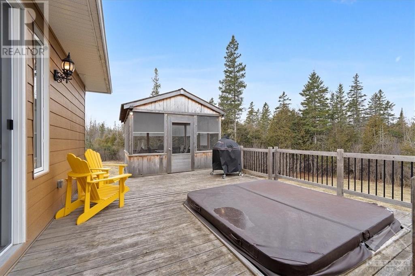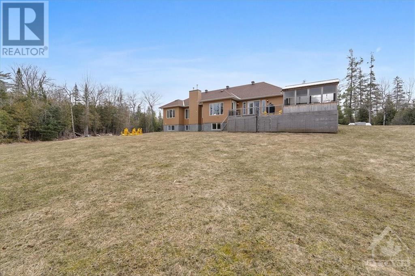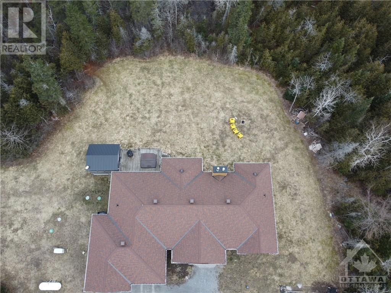
ABOUT THIS PROPERTY
PROPERTY DETAILS
| Bathroom Total | 3 |
| Bedrooms Total | 5 |
| Half Bathrooms Total | 0 |
| Year Built | 2014 |
| Cooling Type | Central air conditioning |
| Flooring Type | Hardwood, Laminate, Tile |
| Heating Type | Forced air |
| Heating Fuel | Propane |
| Stories Total | 1 |
| Family room | Lower level | 25'0" x 33'8" |
| Bedroom | Lower level | 12'0" x 12'0" |
| Bedroom | Lower level | 11'9" x 12'0" |
| Full bathroom | Lower level | 7'0" x 8'0" |
| Laundry room | Lower level | 12'2" x 6'0" |
| Wine Cellar | Lower level | 8'9" x 5'5" |
| Den | Lower level | 12'3" x 11'4" |
| Foyer | Main level | 7'4" x 6'4" |
| Sitting room | Main level | 10'5" x 9'2" |
| Living room | Main level | 17'7" x 18'2" |
| Kitchen | Main level | 19'0" x 15'8" |
| Eating area | Main level | 14'4" x 7'4" |
| Pantry | Main level | 5'0" x 5'0" |
| Mud room | Main level | 9'5" x 6'8" |
| Primary Bedroom | Main level | 13'11" x 19'6" |
| 5pc Ensuite bath | Main level | 13'3" x 8'0" |
| Other | Main level | 9'0" x 9'0" |
| Bedroom | Main level | 12'7" x 11'10" |
| Bedroom | Main level | 11'11" x 13'6" |
| Full bathroom | Main level | 7'0" x 8'0" |
Property Type
Single Family
MORTGAGE CALCULATOR
SIMILAR PROPERTIES

